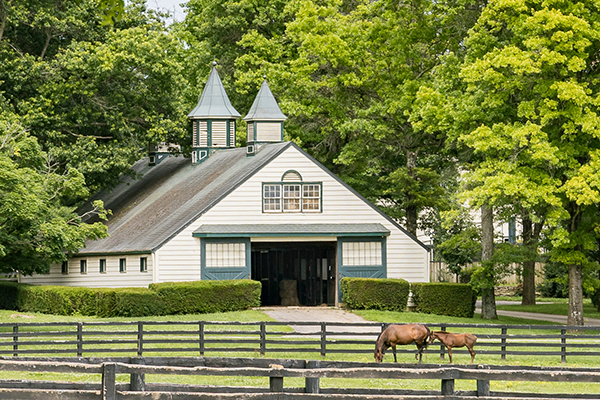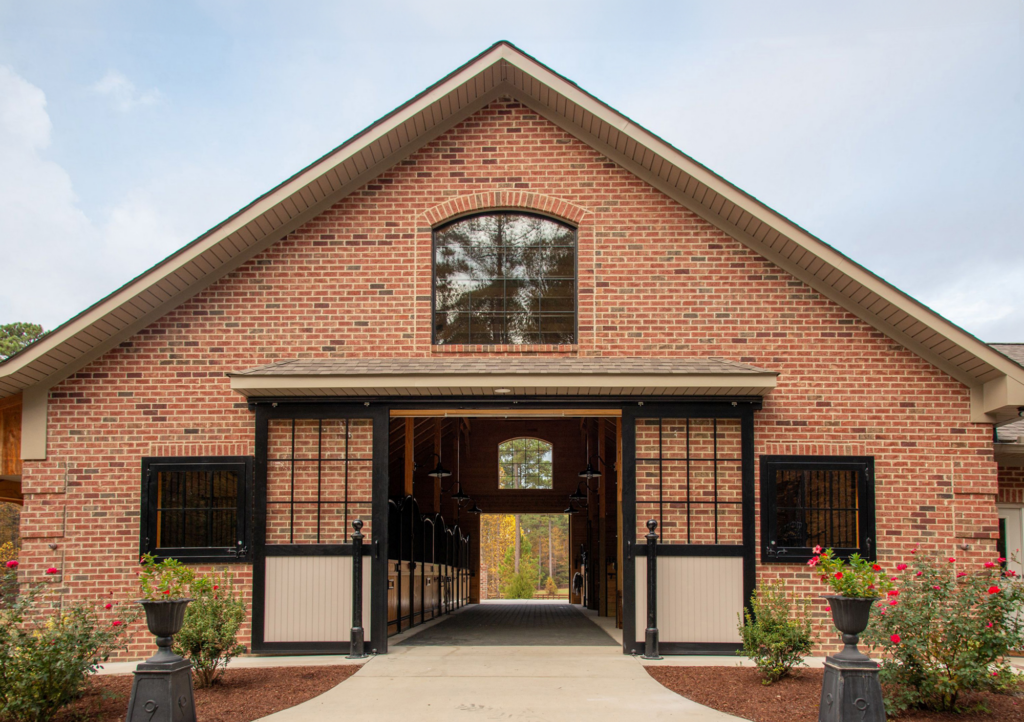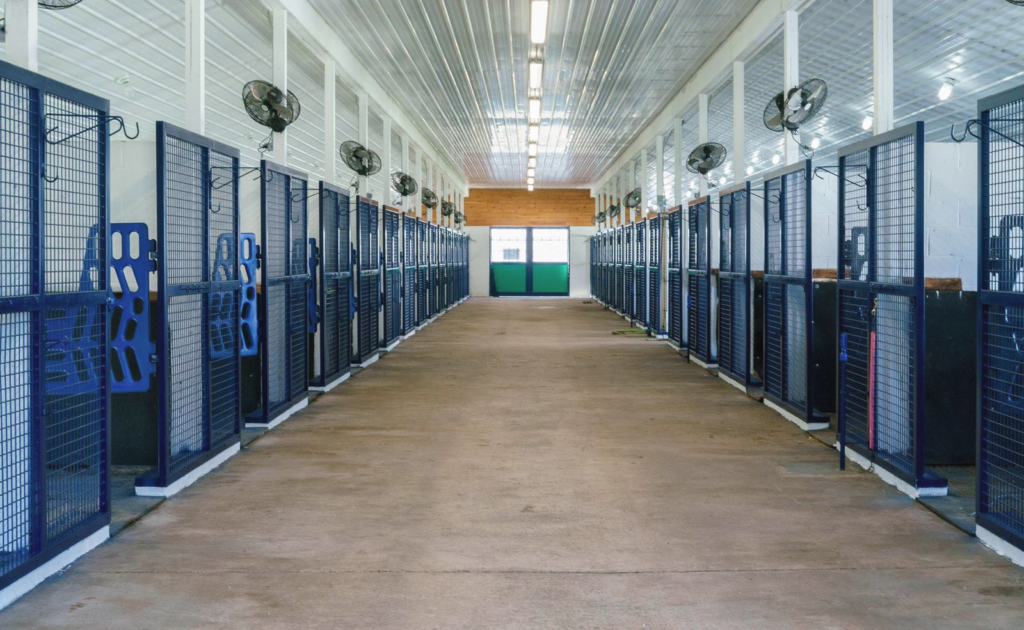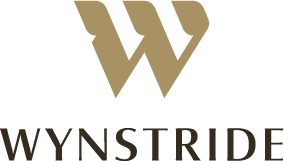
Dreaming of a new horse barn?
There are many different types of horse barns and stall layouts to consider.
In this post, we will explore the various options available, helping you make informed decisions about building the ideal barn tailored to your horses’ needs and your unique vision.
7 Types of Horse Barns
The first step in building your new dream barn is considering the structure (or construction type). Horse barns can be made in many different ways to suit the needs of your horses, your style preferences, and your budget.

1. Post and Beam Barn
A post and beam barn, often referred to as a pole barn, is a type of construction characterized by its use of large, vertical wooden posts and beams as the primary structural elements. The posts are driven into the ground or set on a foundation and connected to the beams with metal fasteners, providing a sturdy framework for the barn. This building practice has been around for centuries and is an extremely durable construction method for horse stables.
Key Characteristics:
- Simple Construction: Post and beam barns are known for their relatively simple construction, making them a popular choice for full-sized barns at a reasonable price.
- Customizable: They can be customized to meet specific needs and preferences, with options for different roof styles, siding materials, and interior layouts.
- Longevity: When built with high-quality materials and proper construction techniques, post and beam barns can last for centuries.
2. Framed Barn
Framed barns are a type of barn construction that utilizes a framework of wood and/or steel to support the roof, walls, and other components. This barn style is built similarly to a house, except the structure is used for your equestrian needs.
Key Characteristics:
- Flexible Design: Framed barns can be designed to accommodate a wide range of sizes, layouts, and features for horse care, stables, and equipment storage.
- Versatile: They can be adapted to suit different climates and terrains, making them suitable for various regions.
- Multiple Applications: They are a popular kind of barn for hobby farmer horse owners and equestrians who need an upper story in the building for extra storage, an apartment, an office, or other applications.
3. Monitor Barn
Monitor barns are a construction type characterized by a distinctive roof design. Also known as a raised center aisle (RCA) barn, the roof features two slopes that meet at a central ridge, creating a high, airy interior and extra room for storage. The unique design and practical features make monitor barns popular for those seeking a functional and aesthetically pleasing barn structure for their horse stables.
Key Characteristics:
- Natural Light: The high roof on monitor barns provides ample natural light, reducing the need for artificial lighting.
- Ventilation: The barn’s design naturally allows for excellent ventilation, helping to maintain a healthy environment for horses.
- Space: They offer a spacious interior, providing plenty of room for horses, equipment, a tack room, hay storage, etc.
4. Block Barn (CMU)
Block barns, also known as cinder block barns or CMU barns (Concrete Masonry Unit), are constructed using concrete blocks. Although they may not have the traditional charm of wooden barns, block barns can be aesthetically pleasing with the right design and finishes.
Key Characteristics:
- Durability: Block barns are highly resistant to fire, pests, weather, and the daily wear and tear caused by horses, making them an extremely durable, long-lasting option for a barn.
- Low Maintenance: They require minimal maintenance, including occasional cleaning and sealing.
- Thermal & Acoustic Barrier: Concrete blocks have a high thermal mass, allowing them to absorb and retain heat energy more effectively than wood. This helps keep the barn warmer in winter and cooler in summer. The concrete blocks can also be filled with insulation to improve comfort and soundproofing further.
5. Lean-To Barn
A lean-to barn is a design where one side of the roof extends out from the main barn structure and is supported by posts, forming a lean-to shape. Lean-tos can be added to the front or sides of the barn and can be partially or fully enclosed.
Key Characteristics:
- Simplicity: Lean-to barns are easy to build and often require fewer materials than the previous barns mentioned, making these types of barns a cost-effective option to a full-sized structure.
- Flexibility: They can be attached to existing buildings or constructed as standalone structures.
- Protection: The overhang design of lean-tos allows them to shield horses, vehicles, and equipment from the natural elements and harsh weather while still being easily accessible.
6. Shed Row Barn
Shed row barns consist of a long, open-sided structure with individual stalls along one or both sides. They are a popular type of horse barn that combines the open-air feel of a pasture with the protection of a structure.
Key Characteristics:
- Open Layout: Shed row barns allow horses to enjoy plenty of fresh air and natural light.
- Pasture Access: They often have direct access to pastures, allowing horses to graze and exercise freely.
- Cost-Effective: They can house a lot of horses in a small space and offer good protection without having to invest in a full-size barn. Additionally, little to no site prep is required; however, a stone pad is recommended.
7. Run-In Shed
Run-in sheds are open-sided structures that shelter pasture horses from the natural elements and provide them with a safe place to rest. This building style gives horses greater independence to move freely in and out of the barn to exercise, socialize, and graze.
Key Characteristics:
- Varying Sizes: Run-in sheds can range from small, individual shelters to larger structures that accommodate multiple horses.
- Covered Roofs: They protect from the rain, snow, and extreme heat.
- Low-Cost: They are the most cost-efficient option for horse owners due to their simple design and use of materials. Plus, little to no site prep is required as long as the site is flat and level.
4 Types of Stall Layouts
An alternate first step in building a horse barn is considering the stall layout. Using this approach can help you narrow down which structure style you ultimately choose for your horses’ comfort and your needs as the owner.

1. Single-Aisle Stall
Single-aisle stalls are the most basic layout, with stalls arranged in a single row on one side of a central aisle. They are simple to manage and economical to build but often have less space for amenities like tack rooms, feed areas, or grooming areas. Ventilation can also be a challenge in hot or humid climates.
2. Double-Aisle Stall
Double-aisle stall layouts have stalls on both sides of a central aisle in the barn. They provide more space for horses and amenities, as well as better ventilation than a single-aisle layout. However, improved efficiency does come with higher costs and increased maintenance.
3. T-Shaped Stall
T-shaped stall layouts have a main aisle with stalls on one side and a cross-aisle at the end of the barn. This layout offers a good balance of space, efficiency, and easy stall access. However, this stall type can be more complex to design and build, requiring careful planning for optimal traffic flow and ventilation.
4. U-Shaped Stall
U-shaped layouts have stalls arranged in a U-shape, often with a courtyard or paddock in the center. This style provides easy access to stalls from the central aisle, making it convenient for feeding, grooming, and handling horses. It is important to note that U-shaped barns can have ventilation challenges due to the dead space in the center and drainage problems. Careful planning is necessary to ensure proper construction for your horses’ health and safety.
With You Every Stride of the Way
At Wynstride, we want to ensure that the final type of horse barn you choose celebrates the legacy of horsemanship and paves the way for a future of safe, comfortable, and pleasurable experiences for both you and your horses.
If you have any questions about which barn structure or stall layout is best for your needs, our team would be happy to assist you and provide recommendations.
